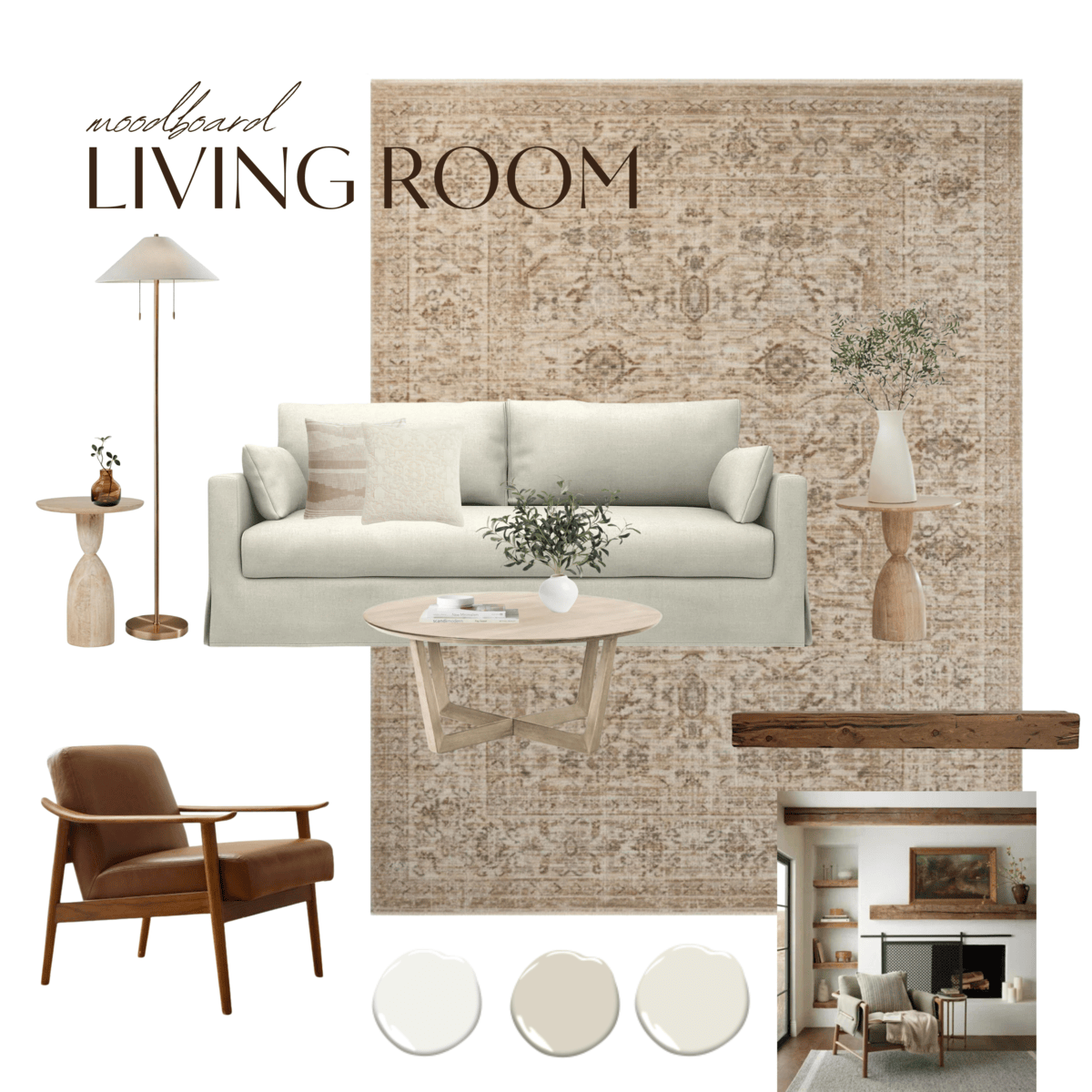Space to Settle, Room to Grow
Scope: Living Room, Sunroom & Kitchen Conceptual Design | Returning Home to Canada
This conceptual design began with a thoughtful invitation—from a daughter who asked me to help her parents reimagine their home as they transitioned back to life in Canada after over a decade living in Switzerland.
The couple wanted a space that would support them now, with the flexibility to eventually relocate. They weren’t ready for a major renovation, but needed a more functional kitchen layout, better flow throughout the main floor, and a refreshed look that honored their lifestyle and values.
Key priorities included:
Improving kitchen functionality while keeping resale in mind
Creating a desk area within the living space
Updating the fireplace and TV layout
Making the sunroom feel purposeful and inviting
Finding room for a new sofa and better flow for entertaining
To meet their needs, I proposed visually opening the kitchen into the sunroom, allowing light and conversation to move more freely—without removing any walls. I reimagined the sunroom as a dual-purpose study and guest seating area, perfect for their love of hosting.
One meaningful design moment involved relocating a cherished heirloom chaise lounge from the primary bedroom into the sunroom transforming it into a warm conversation piece that anchored the space with personal meaning and timeless style.
This design met the couple right where they are—offering clarity and confidence as they take the next steps at their own pace, with a better understanding of how to make the most of their home for now and for what’s ahead.


